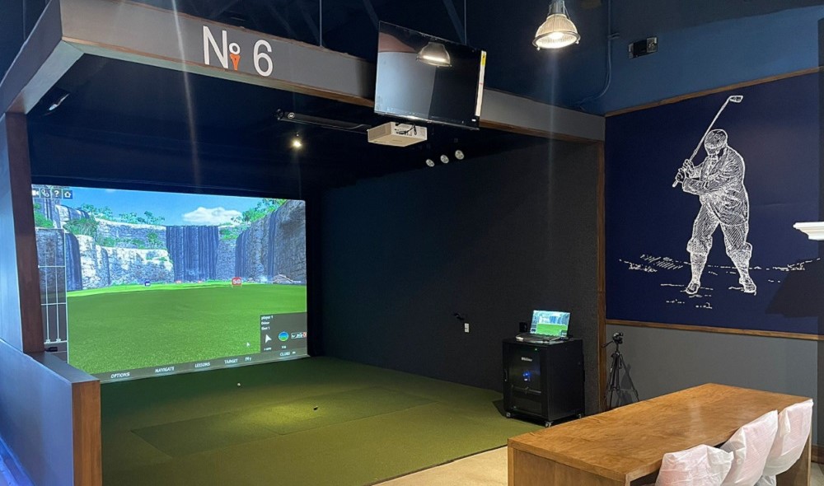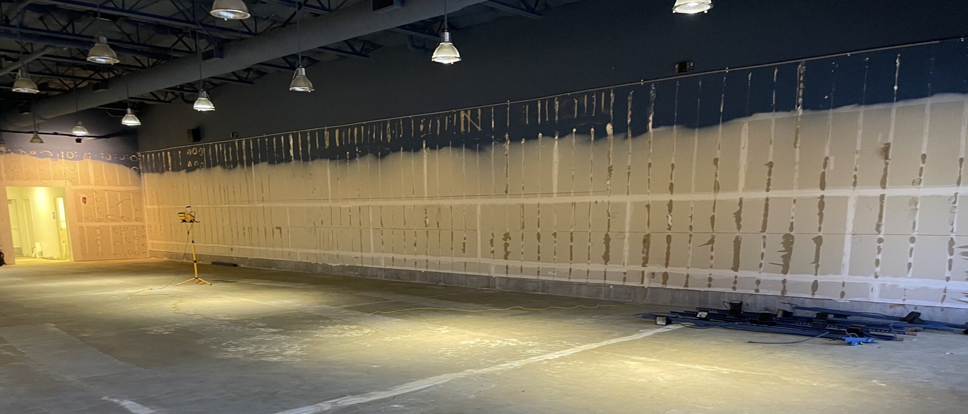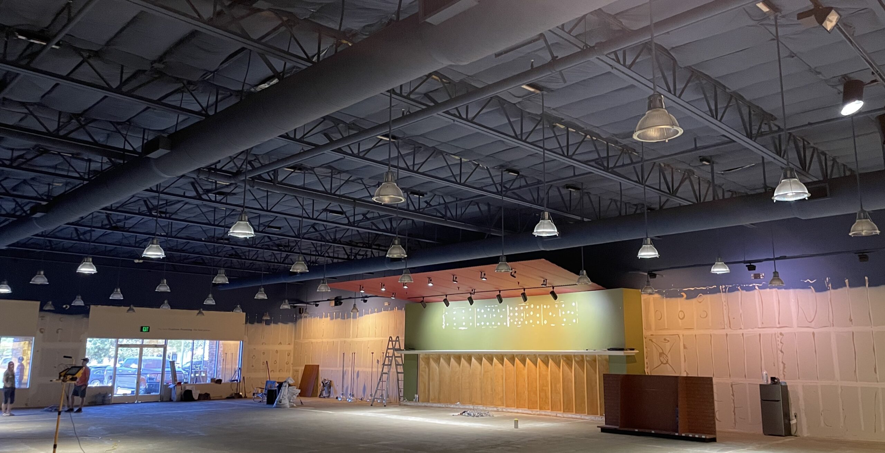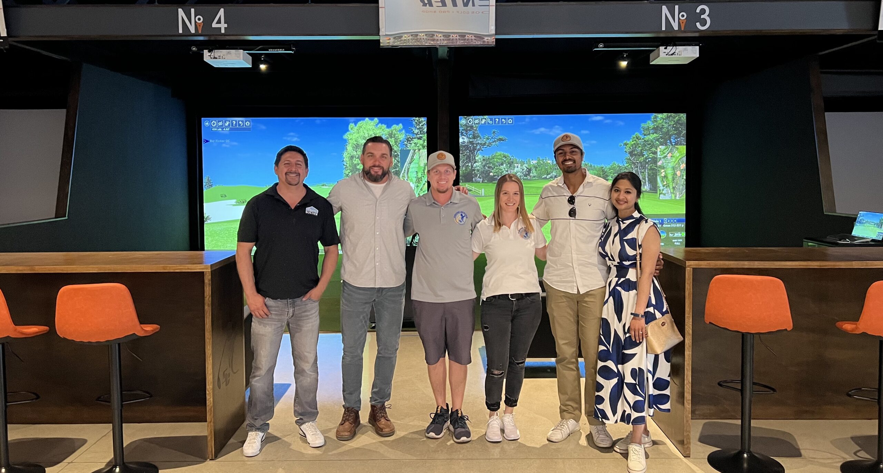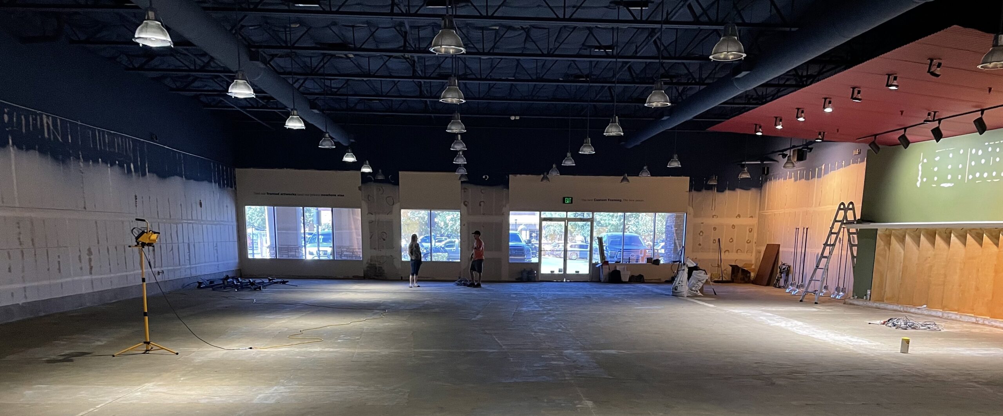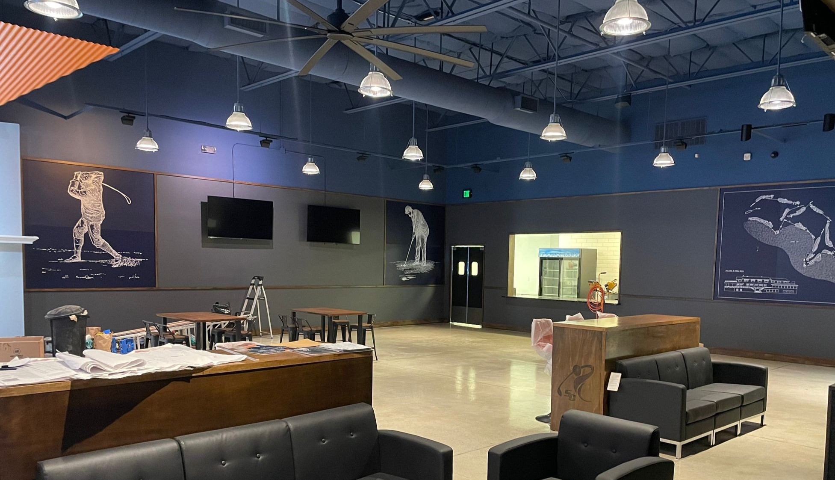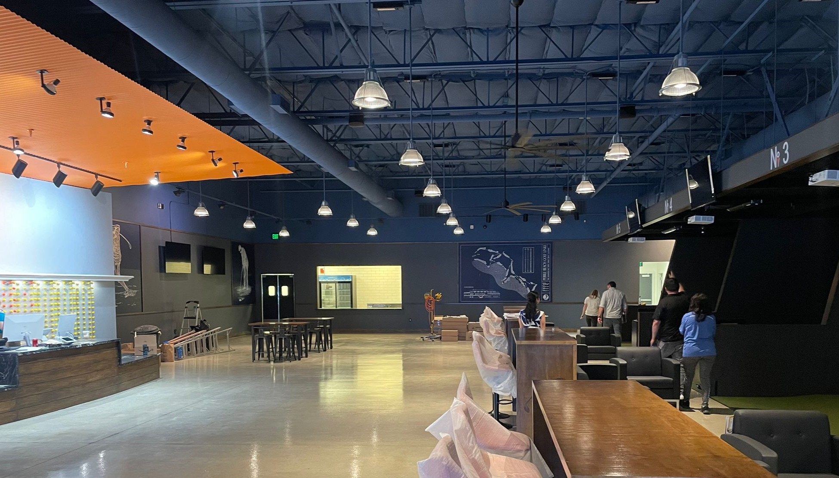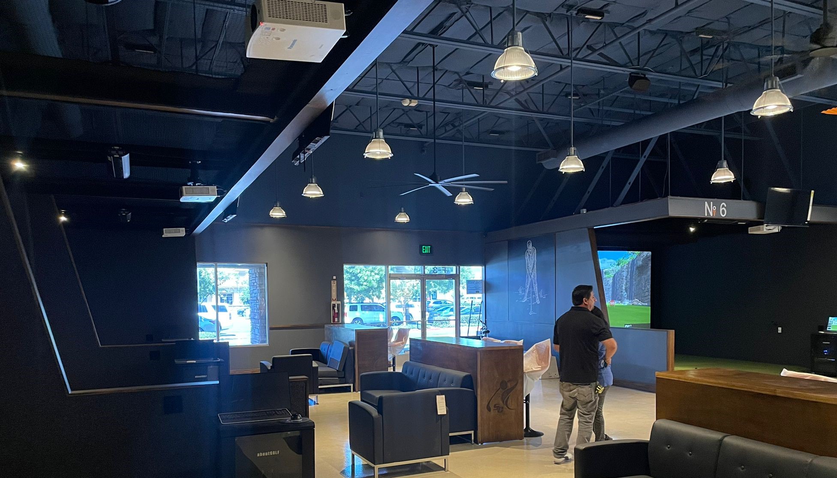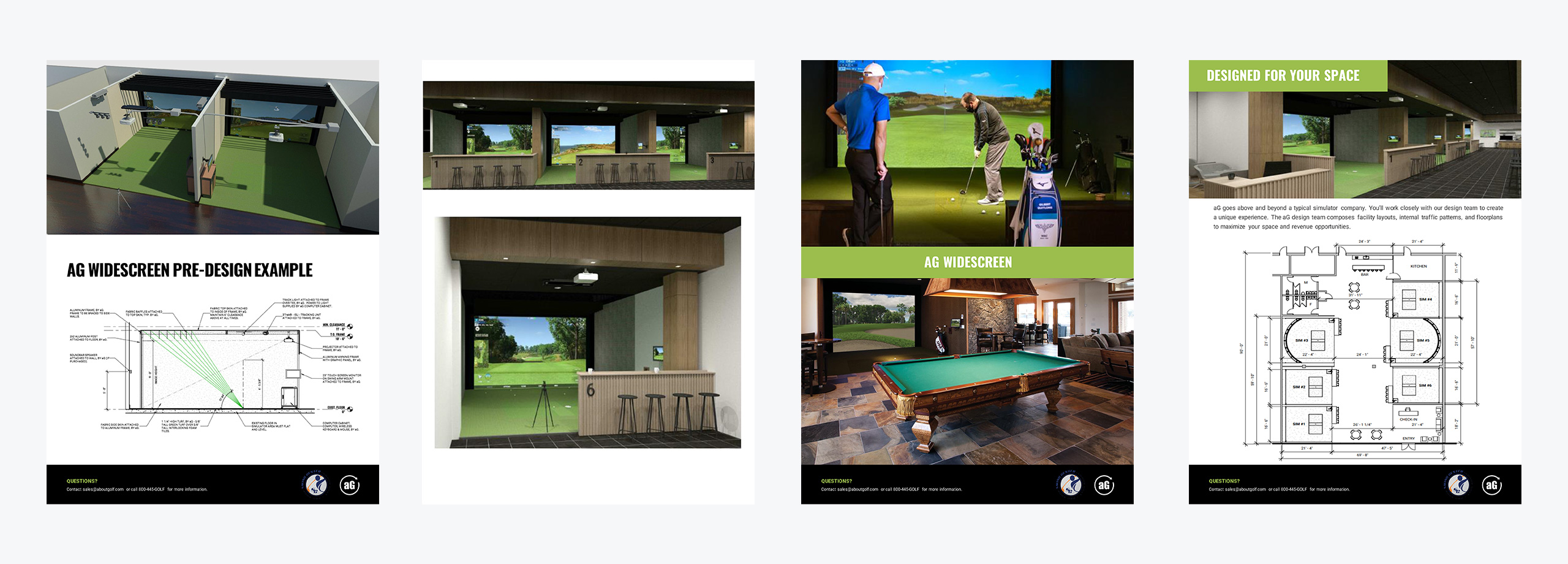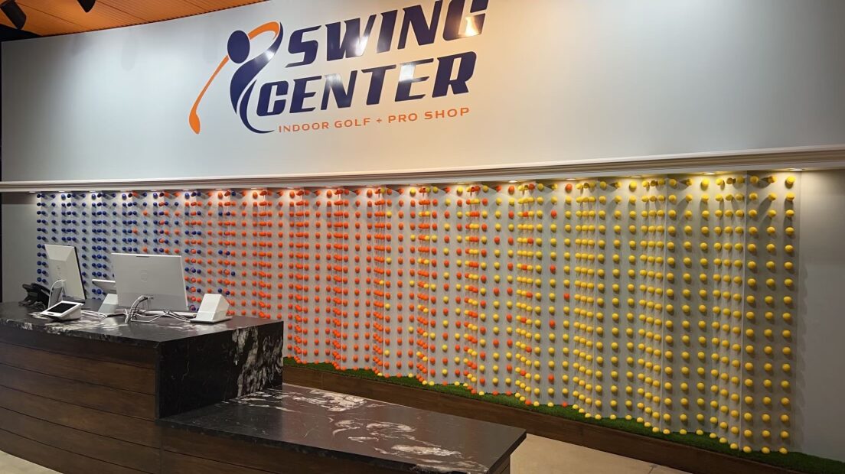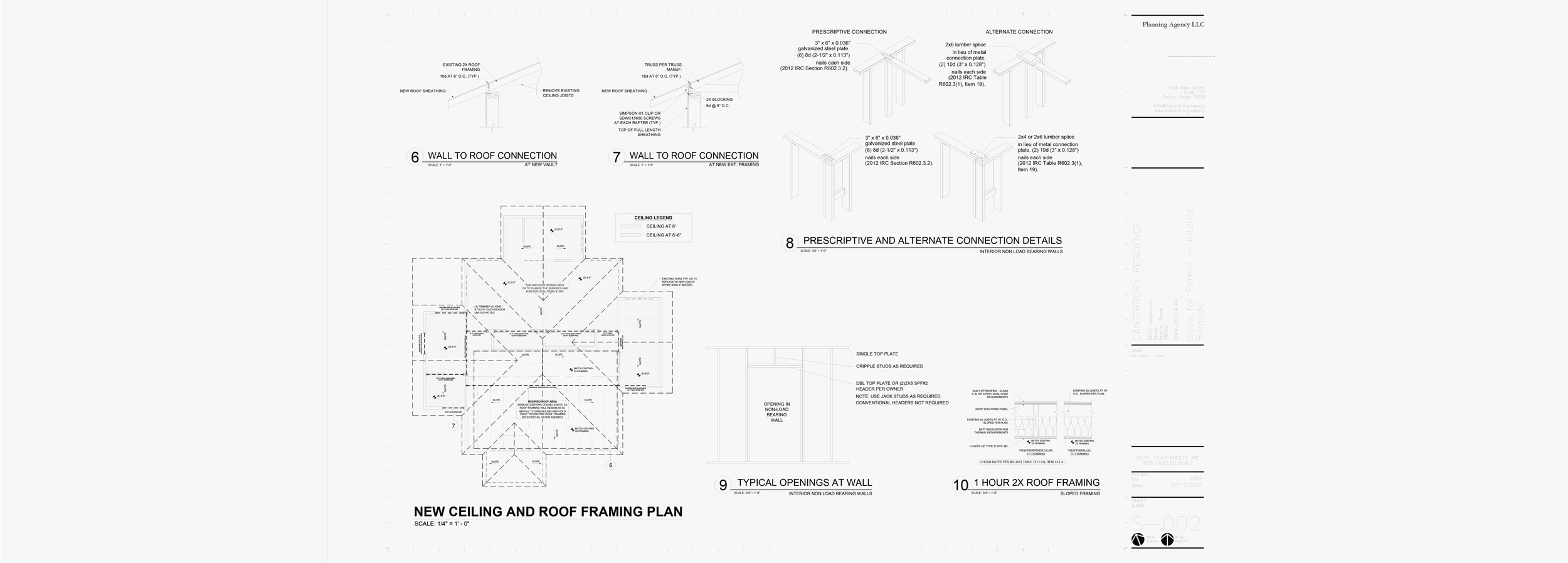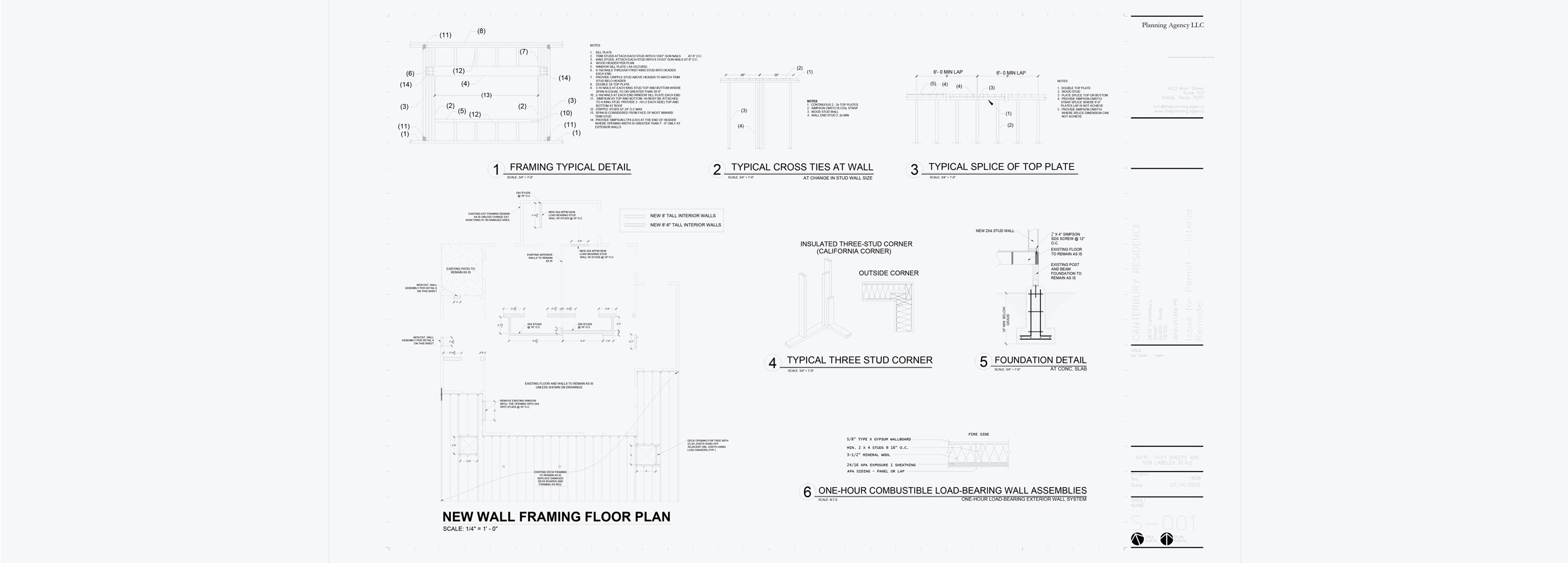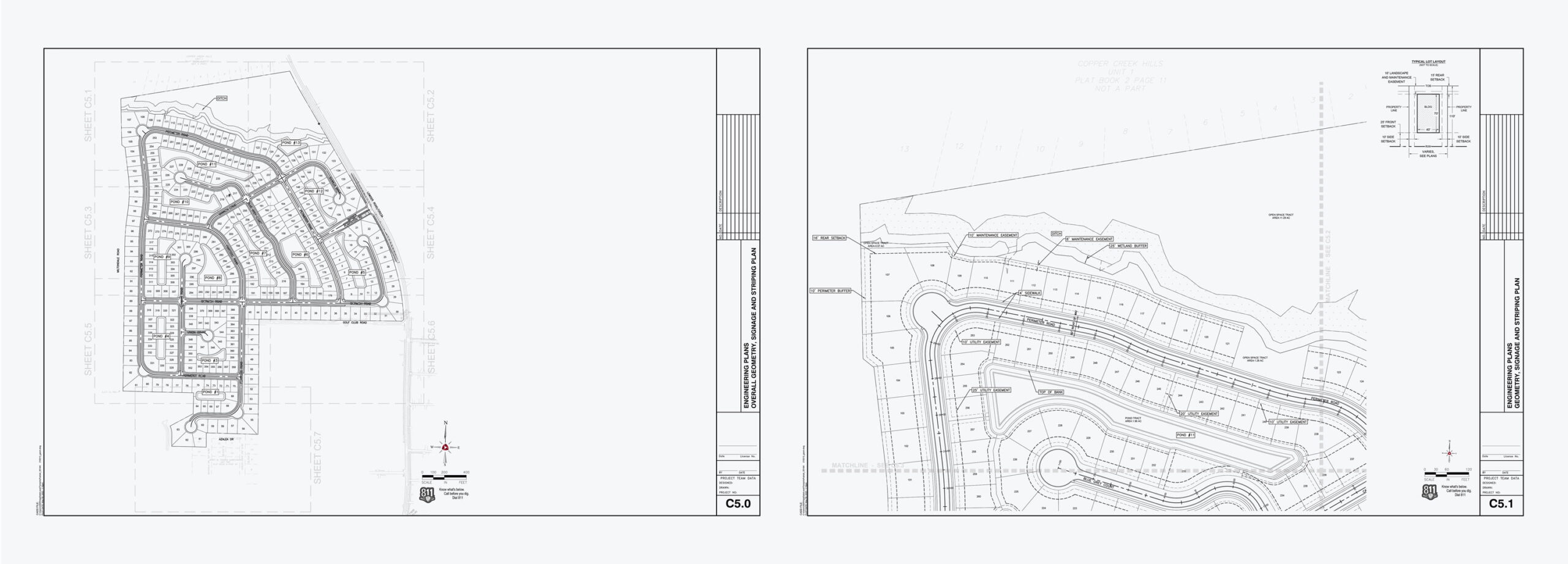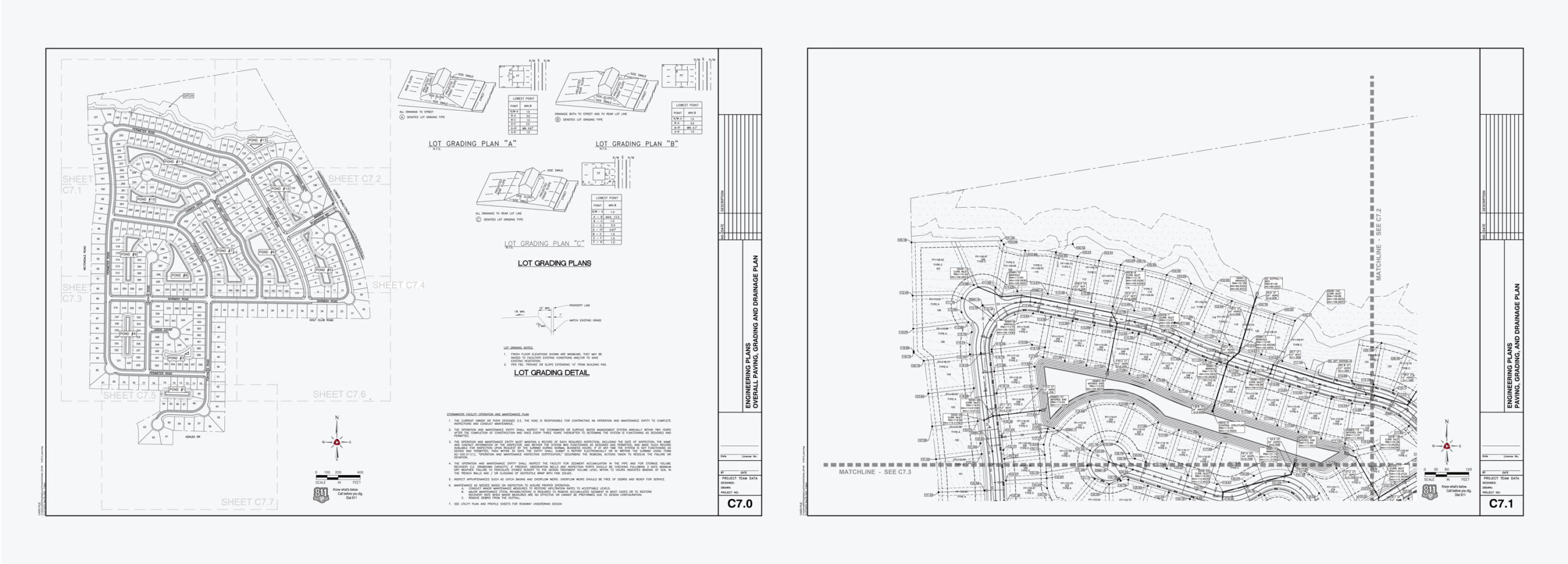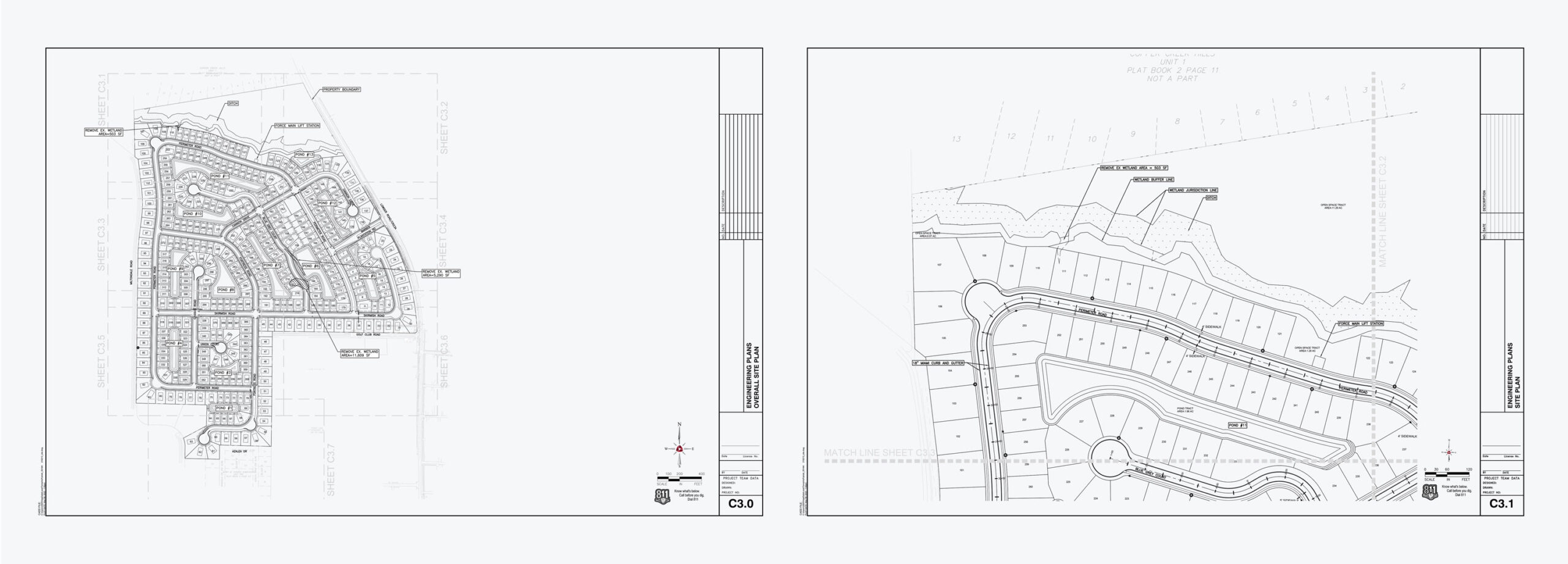Projects
Our Amazing Work
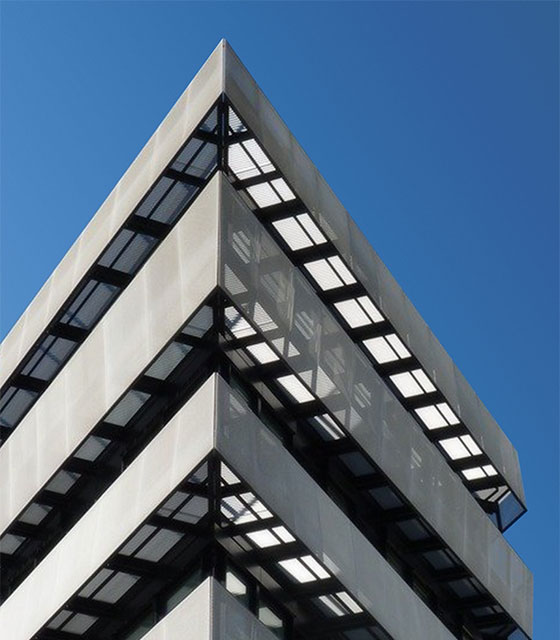
Swing Center Indoor Golf - Construction Project Management
Providing overall construction management service to the client from concept, design and execution. This includes creating and managing budget for client. Creating a schedule and coordinating with other consultants/contractors to keep the project on track. Helping the client review proposals, advise and provide recommendations. Source other consultants and contractors for clients as needed. Coordinating with city officials as needed.
Client
Brian Harvey, Swing Center LLC
Prerequisites
Concept Plan – Floor Plan
S/W Competency
Bluebeam, MSO365, Autocad, Revit Architecture
Revit Modelling for ADU Units
The customer orders for ADU units are required to be processed to add design options selected by the customer into the Revit model and share Revit output for Plan, Section, Elevations. These drawings are then passed onto the factory for construction of ADU Units. There are 10-20 orders every day.
Client
Villa Homes
Prerequisites
Customer order with selected design options.
S/W Competency
Revit 2021
On Screen Takeoff - Concrete Take off
Prepare On screen takeoff files for Site Concrete work to allow clients to bid through Quick-bid on Multiple jobs. Review Drawings Finalize Quantity items to be calculated. Prepare an OSP file for the client to review with all the mark ups necessary.
Client
Luminart Concrete
Prerequisites
Plan Set of drawings, OST License.
S/W Competency
Bluebeam, On-Screen takeoff.
Trimble InSphere Survey conversion into CAD drawing
Prepare Survey Lot’s in CAD by reviewing information from Trimble InSphere. Review survey points provided in Trimble In-sphere, download and analyze them. Plot the survey points on AutoCAD Drawing.
Client
Berlogar Associates
Prerequisites
Trimble InSphere Point access and Lot List
S/W Competency
AutoCAD, Trimble Business, Trimble InSphere.
Geology - Stick Logs, Remedial Grading Plans, Geology map,
Prepare Geologic Maps, Remedial Grading Plans and Stick logs from available information. Convert PDF Architectural Plans to CAD and make necessary changes to set up the drawings. Review boring locations and stary plotting stick logs. Review Client expectations and mark ups on Remedial Grading plans and Geology map. Make necessary changes in CAD files to reflect most updated information.
Client
Berlogar Associates
Prerequisites
Boring Plans, Scan files of hand marked geologic map and remedial plans.
S/W Competency
AutoCAD, AutoCAD Civil 3D
Canterbury - Texas House
Prepare draft structural design drawings and draft structural design of wood frame using provided templates excluding foundation design of stem wall. Convert PDF Architectural Plans to CAD and draft structural design drawings. Prepare layout. Identify point loads for each end of the girder. Design studs, beams, and footing for punching shear.
Client
Steve
Prerequisites
Architectural Plans, Standard design templates for girders, studs, and concrete foundations.
S/W Competency
Excel, Forte WEB, Ener-calc.
Land Development - Civil Drawings (Alliant Engineering)
To create Road layout, road design profile, cross sections, cut and fill analysis, drainage design, pit schedule, storm waterflow design. Mark preliminary alignment. Create standard template for civil design per client’s requirement. Road profile and design - created ground profile in Civil 3D and road profile design with cross sections at equal chainages. Created set-out points with Northing and Easting per client’s requirement. Drainage Design – Finalize the design with typical sections with invert levels and crown levels for each. Sewage Design - Finalize sewage alignment with sections created using ground profile. Water Supply and Stormwater Layout - Drafted the layout with details in CAD 2D.
Client
Sarah
Prerequisites
2D survey drawings with preliminary road layout design, site layout and architectural plans for building pad. Typical cross sections for the road.
S/W Competency
AutoCAD, Civil 3D, Bluebeam
Project Management – Commercial Drywall Company
Entire project management scope to scale the business. Set up systems and processes to proactively manage the projects. Assist the client and take the lead on upcoming projects. Build a process to manage the change orders, scheduling, procurement, submittals and entire project to the closure.
Client
Advanced Framing and Interior
Prerequisites
Drawings, Plans, Bids,
S/W Competency
Autodesk Build, On-Screen Takeoff, Quick-bid, QuickBooks, MS Office & Project, Procore, PlanGrid, Adobe.
Canal 10 - Turnout structures (Type-1) - Precast Structure
All Sections and Views to be as per scale and as Lengths.. Turn out Sections (All 4 Views), Check Structure (Plan and section), Check Structure lateral support (Plans and Section), Pedestrian Bridge (Section). All Sections and Views must be as per scale and as Lengths.
Client
Allen Sacra
Prerequisites
Drawings for Turnout and Check Structure, Rebar details
S/W Competency
AutoCAD

