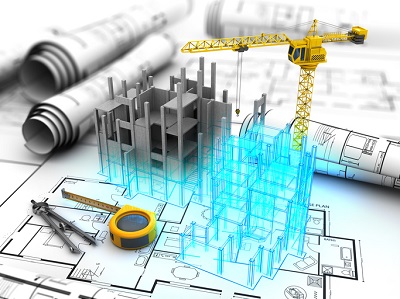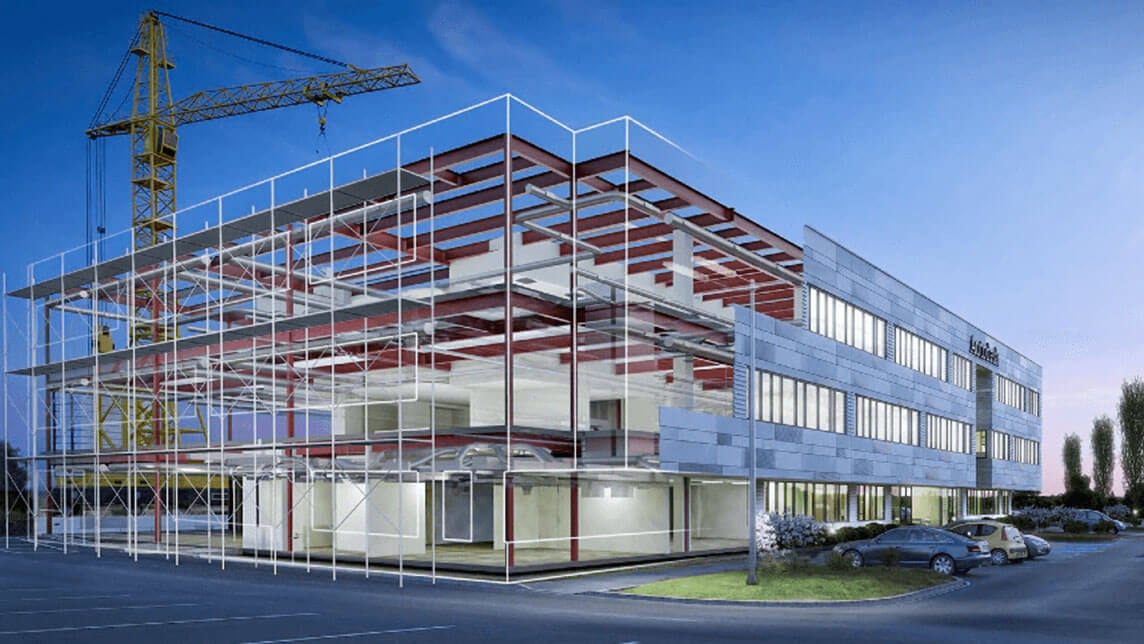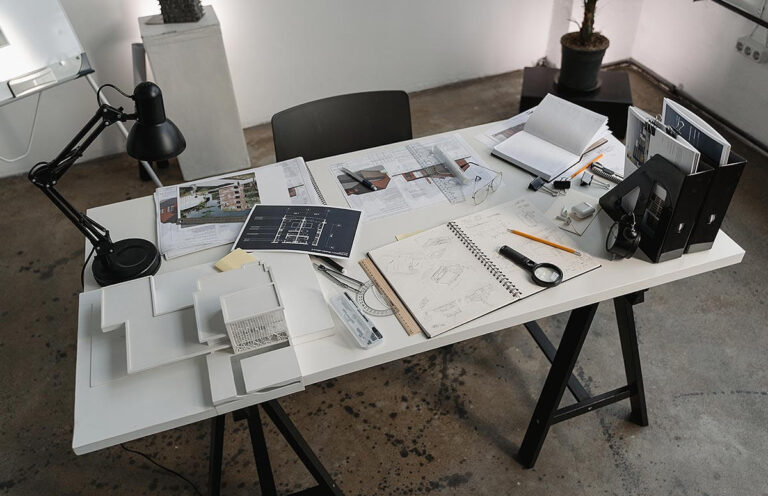Services
What We Offer

Architectural Design Management
Drawing Generation:
We can provide construction set of drawings by coordinating with architect, structural or civil engineer. Our team can also help create shop drawings for various trades as necessary.
Design & Document Review:
We review different construction documents during the Pre-construction phase to find design/constructability issues, missing information & inconsistencies between the different discipline drawings making sure the drawings are error less & have coordinated information given.
It helps to determine pre-bid or potential RFI’s
which leads to avoid any delays or cost overruns, As a lot of time gets utilized during the construction phase in coordinating with different trade partners for the raised concern. This helps Architects and Contractors reduce downstream risk of schedule and cost impacts.
We can help verify that building elevations match floor plans. In particular, check roof lines, window/door
openings, and expansion joints. It is also helpful to locate scuppers, louvers, downspouts, exhaust wall caps, meter boxes, wall hydrants, gas manifolds, FDC’s, lights, and cameras. To avoid unintended consequences, the architect should indicate these items on the elevations.
The architectural roof plan has condensing units located on the roof, while the mechanical floor plan shows them outside the building.
Preconstruction Services
Quantity take off, Scope and Bid Management
We support project teams through preconstruction phase for Quantity take off, Bid and Scope management.

Quantity Take off:
Performing the Quantity Take-off for all trades from both 2D Drawings and 3D Models both in Master Format and Uni Format.
Scope Sheet Managment:
We can identify different scopes from set of plans that can help in bidding out scope to subcontractors.
Bid tally Management:
Managing and comparing different Bids received from multiple Subcontractors and summarizing the difference to help finalize a bid.
3D Modelling and Rendering Services
We support Architects and Contractors by preparing any 3D models to help with BIM coordination and Clash Detection. We also produce high quality renderings at cost effective rates.
Architectural and Structural:
a. Steel.
b. Rebar.
Mechanical, Electrical, Plumbing, and Fire Protection
a. Mechanical Ducting.
b. Cable Trays.
c. Electrical Wiring, Panel boards, Fixtures and Lighting.
d. Plumbing Piping, Water Supply, Drains and Tanks.
e. Fire Sprinklers.
Landscape Civil and Site Utilities:
a. Site Utilities.
b. Landscape and Planting.
c. Civil 3D Designs.






VDC Services (BIM Coordination and Clash Detection)

VDC Consultation
We can help you implement the Virtual Design and Consultation process from cradle to cradle at any point of the construction process.
Bim Cordination
We can create and coordinate multiple 3D Models to perform clash detection. We can host clash coordination meetings with subcontractors to help assist with any constraints during design phase.
Project Management Services
We support project life cycle through RFI, submittal and Document management services to streamline and standardize construction processes for field teams.
Construction Document Management:
We help general contractors by managing and updating Construction Drawings and Specifications after every issuance of a new package by the Architect on a particular platform in order to make the documents available for all stakeholders

RFI Management:
We help track RFI’s and close them as requested by GC team on different platforms so that all stakeholders have the most updated information. We also post them on platforms such as Plangrid and Bluebeam Combined PDF to help site team have the latest information available.
1. Creation of Submittal Log (from Drawings and Specifications).
2. Assigning dates to each item (from the Site team/Schedule).
3. Follow up with subcontractors for submittal items.
4. Tracking them and sending them to the Architect for approval.
5. Sharing the reviewed Submittal with the
subcontractors
Submittal Management:
We prepare and manage submittal items, shop drawings and samples that need to be approved by design team before procurement.
Close-out Management:
Similar to the Submittal Management, We also maintain, track and manage all the processes required during or after the Substantial completion of the project, which involves the following;
1. Creation of Close-out Matrix.
2. Assigning dates to each item.
3. Asking the Subs to submit or perform each item before the Owner/Architect for verification.
Change Analysis:
We can analyze and compare two different sets of drawings to help contractors identify scope changes.

Sheet Comparison:
We can analyze and compare two different sets of drawings to help contractors identify scope changes.
Change Management:
We create, manage and track the Potential Change Orders from RFIs or Bulletin set of drawings for cost impacts, that includes following:
1. Creation of Change order.
2. Correspondence with the subcontractors for pricing with back up.
3. Reviewing the pricing received from the Sub.
4. Sharing with the GC for further review.
5. Upon confirmation from the GC compiling and submitting to owner through Docusign or any other relevant platforms.
6. Creation of sub change orders and issuing them to subcontractors through platforms such as docusign.
